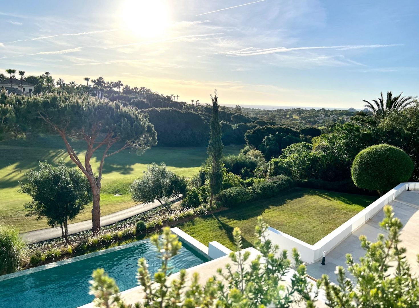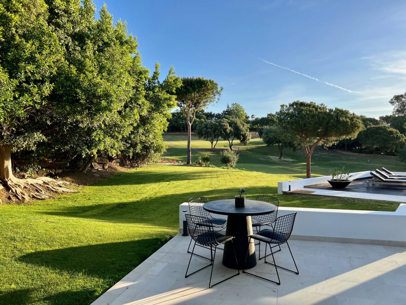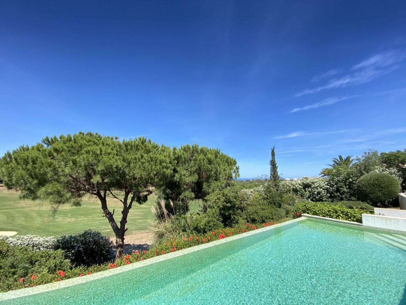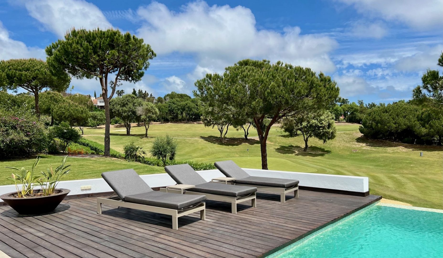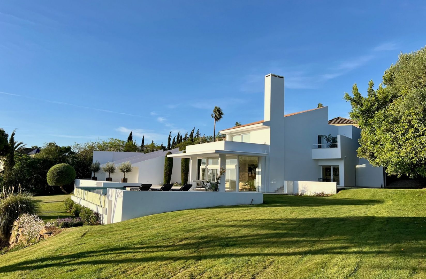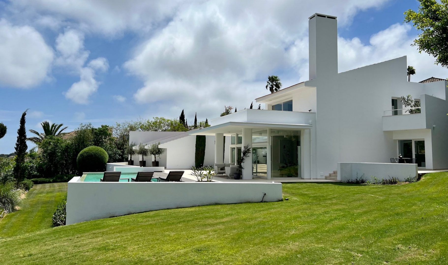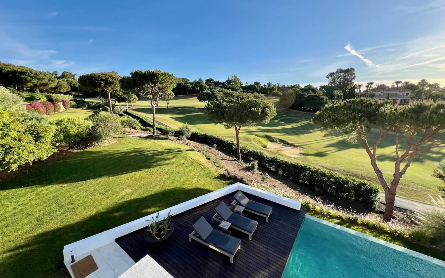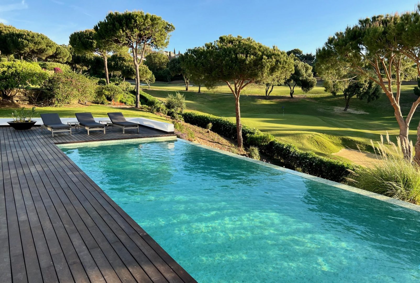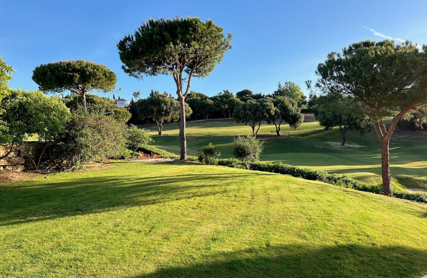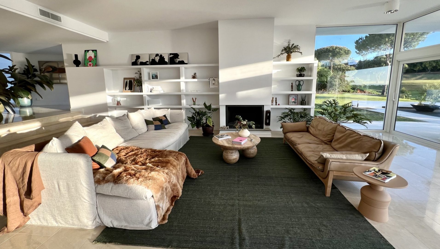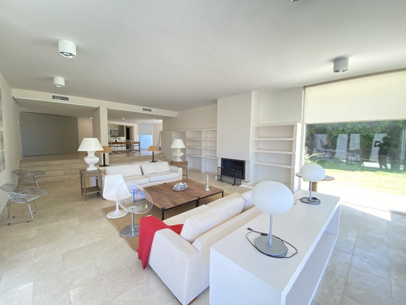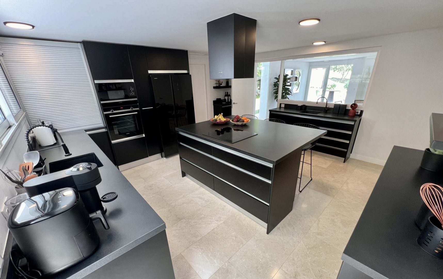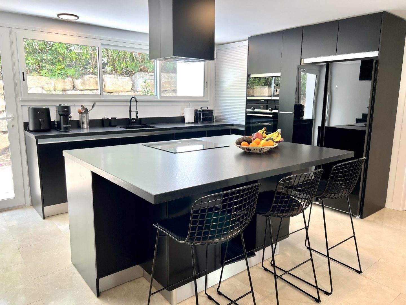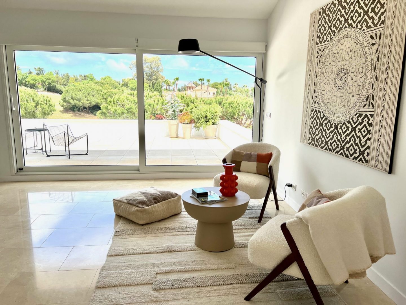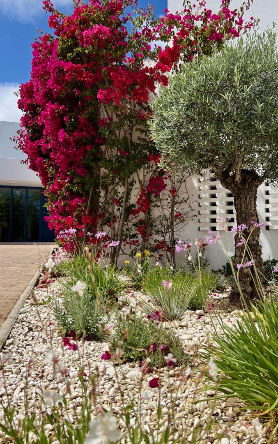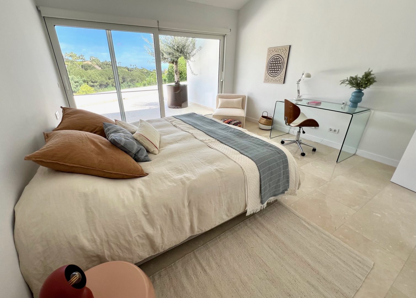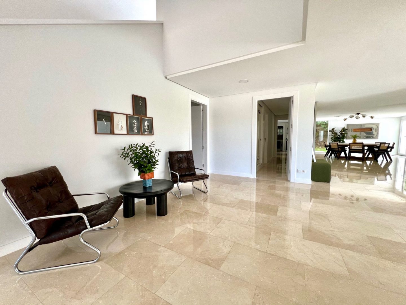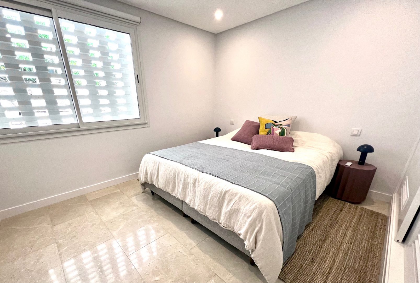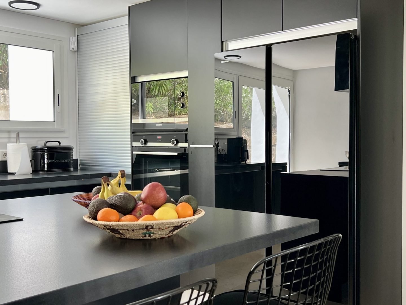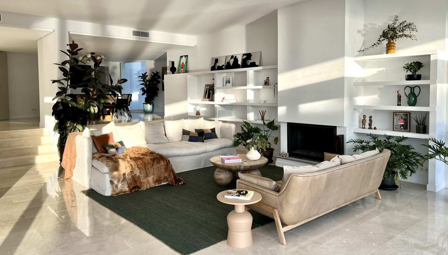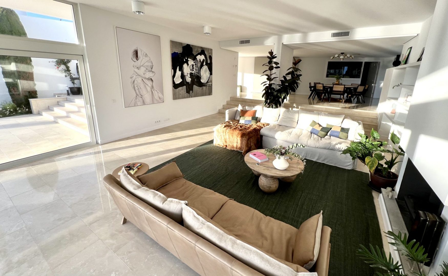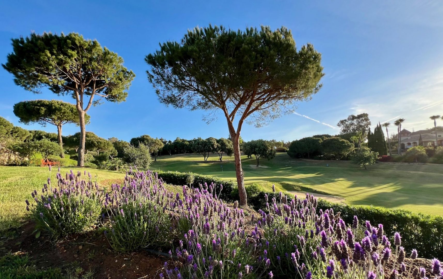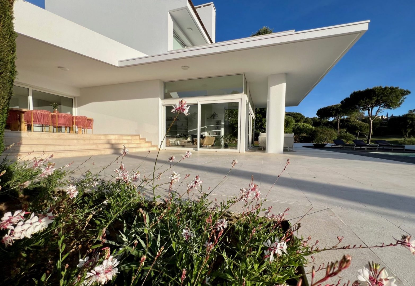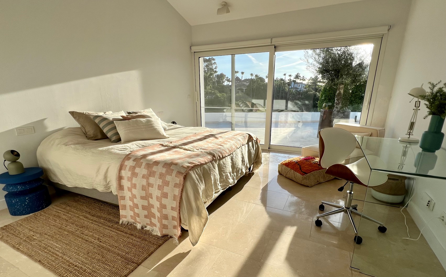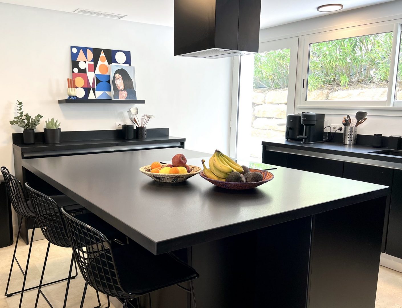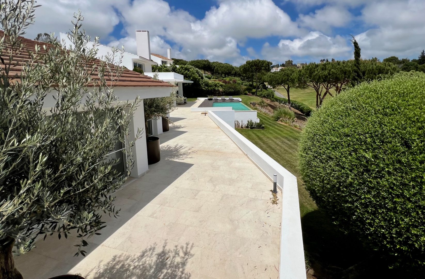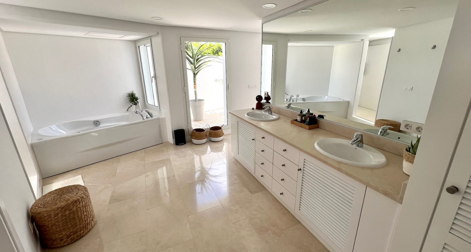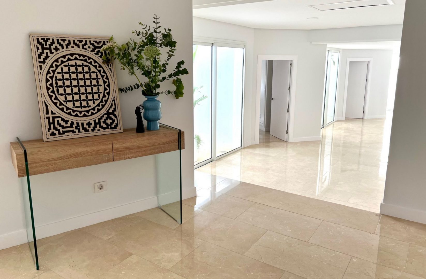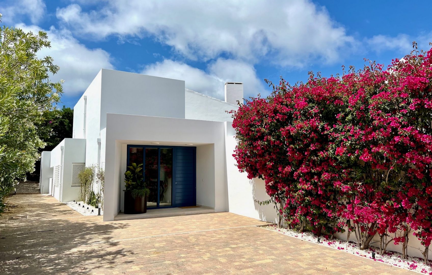Designed by Enrique Johansson, it is a modern open-plan house, designed on two levels, located on the first line of the Almenara golf course, also with views of the San Roque golf course.
Mediterranean Sea between pine forests.
White walls where bougainvilleas, orange blossoms and cypresses stand out.
Great privacy as you slide down the slope through a hibiscus tunnel.
Its interior flows with the intoxicating light of Andalusia, dotted with beautiful works of modern art, and colorful and soft details.
Spacious and open dining room with height creates a relaxed atmosphere throughout the room.
Great professional kitchen.
The 5 rooms are spacious and have en-suite bathrooms.
A privileged place to enjoy family and friends.
Sotogrande awaits you, #feelhomesotogrande
– Open plan two-level house, constructed area 613 m2 and 325 m2 of terraces.
– 3 bedrooms on the ground floor with cw and independent access to the terraces.
– Master bedroom on the upper floor of 105 m2 with dressing room and office.
– Guest toilet.
– Service area, bedroom and laundry area.
– Kitchen with views of the living room.
– Living room on two levels
– Plot of 2,763 m2.
– 56 m2 infinity pool.
– Large gardens.
– Gas boiler heating.
- Air-conditioning.
– Marble floors throughout the house


