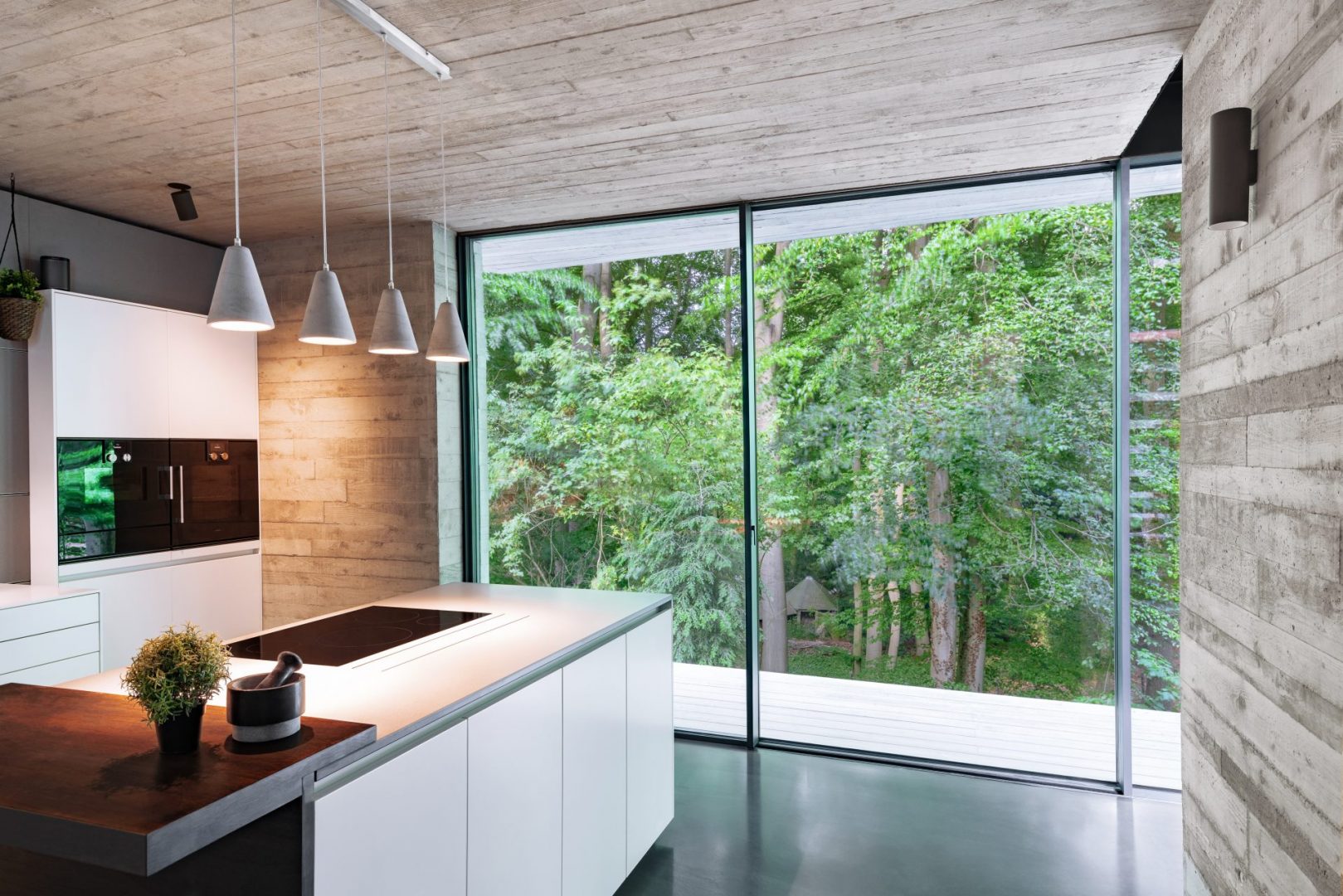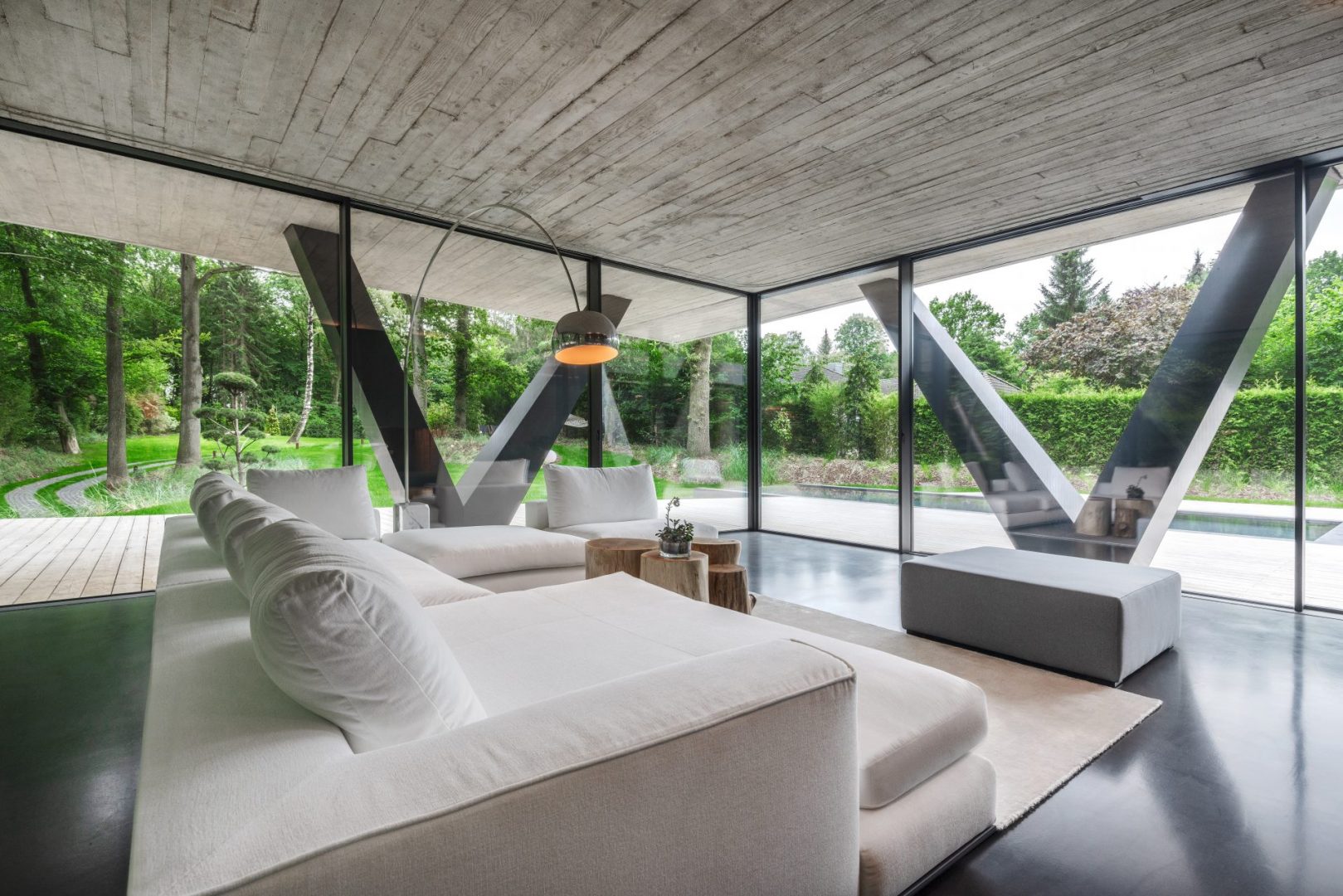It is a pleasure to have this vision within Sotogrande Concept Design, and to be able to offer you this option to create your family home in Sotogrande.
A sculpture sculpted in stone, the vision of a modern villa comes true. Wasfy Taha and Fionn Mögel reinterpret the classic rules to provide an incomparable sense of living in the midst of nature. – Querkopfarchitekten
This villa breaks with all traditions, forming a wild contrast with the natural environment. Like an art installation on a natural stone podium, which at the same time forms the underground parking lot, the two-story villa stands and clearly focuses on the forest as the main point of reference. On the outside the Form L surrounds the hillside while on the inside it provides a protected outdoor space on the terrace.
A small slot forms the entrance. From the outside, three exposed forms of concrete blend together in a striking and purist way, without allowing a glimpse into the interior. The ground floor is completely closed to the street, it dissolves into the forest by means of large glass elements, which flood the interior space with light and produces an intense connection with the environment and nature. The upper floor forms a creative contrast to the lower floor. Above the transparent glass and steel construction looms an imposing twisted concrete body, ensuring a high degree of privacy and protection. Some of the bay windows in the bedrooms provide intentionally selected views of the forest. Large steel rods extend around the space in the middle of the house, connecting the levels. This is our vision of a sculptural, purist and modern villa that abstracts the classical rules for an incomparable sense of living in the middle of nature.
Sotogrande Costa
Project for Sale
4
BEDROOMS
5
BATHROOMS
2000
PLOT M2
350
BUILT M2
Villa Neo
ID SLA-8888
*Offer subject to errors, omissions, price change or any other modification without notice. Data does not form part of any contract. Price does not include taxes or conveyance charges.









